(ABOVE) In the kitchen, a rustic vintage lantern is the perfect foil to pristine white cabinetry and Corian countertops.
Built in 2001, this 4,900-square-foot, shingle-style home is located on Kiawah Island, just 21 miles southwest of downtown Charleston in South Carolina. It offers four bedrooms, and four and one-half baths in a main house and an additional bedroom and bath above a charming, detached two-car garage. (See floorplan at bottom of page.)
Inside, the home is plentiful with classic, traditional details–which, I think, are what give it such great appeal. Included are columns, millwork, coffered ceilings, mullioned windows and French doors, deep moldings, oak and marble flooring and, in the master bath, a white clawfoot tub (so pretty!).
I love all the rough-hewn touches set against the sleek, white-painted woodwork and off-white upholstery. For example, the rustic lamps and wicker seating in the kitchen and dining areas, the weathered wood and iron coffee table in the great room, and the oversized woven baskets on the floors in several rooms. (All the furnishings are included with the house.)
The property is currently listed for $2,695,000. For more information and photographs, visit the site of the listing agency, Kiawah Island Real Estate. Also, “Southern Living” magazine did an in-depth before and after story on the home’s interior design. See it here.
~Janis Lyn Johnson
All photographs and floorplan via Kiawah Island Real Estate.

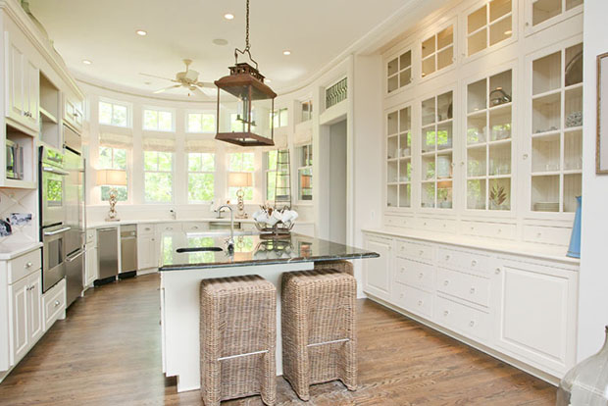
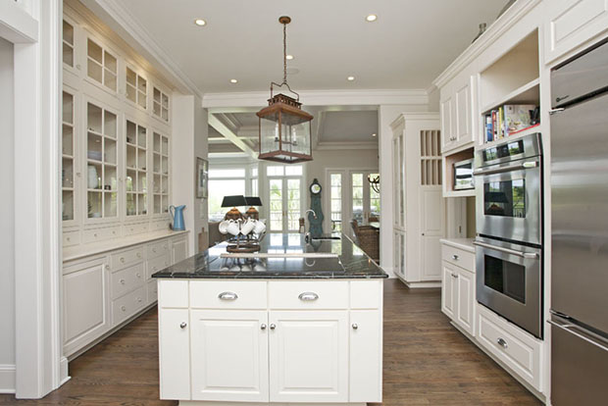
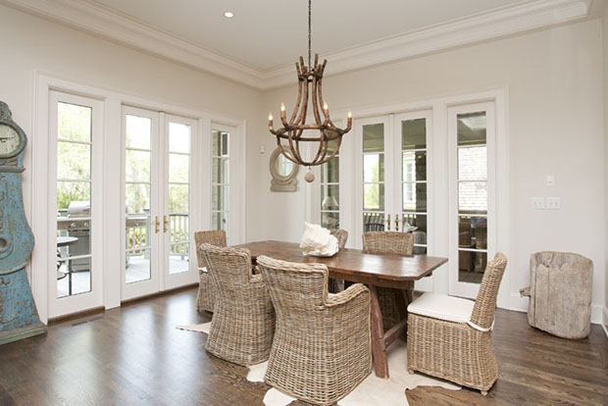
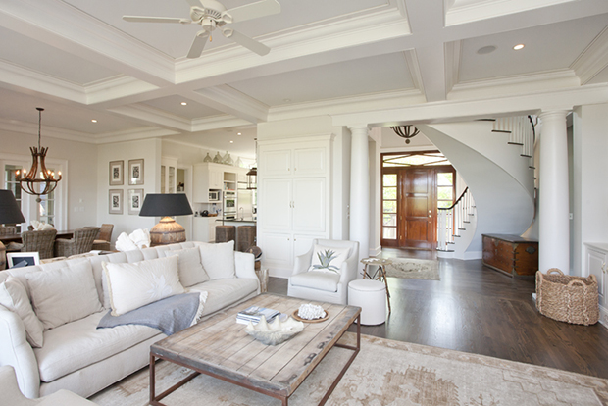
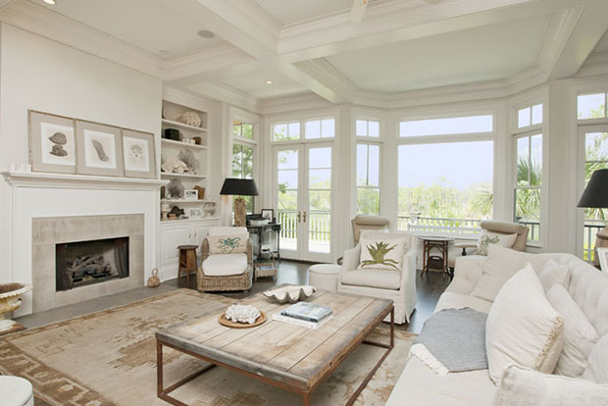
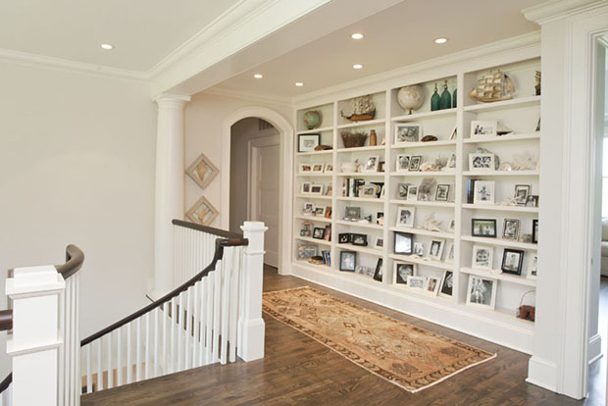
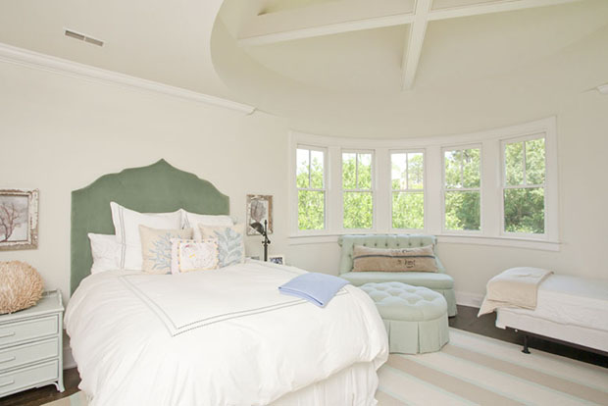
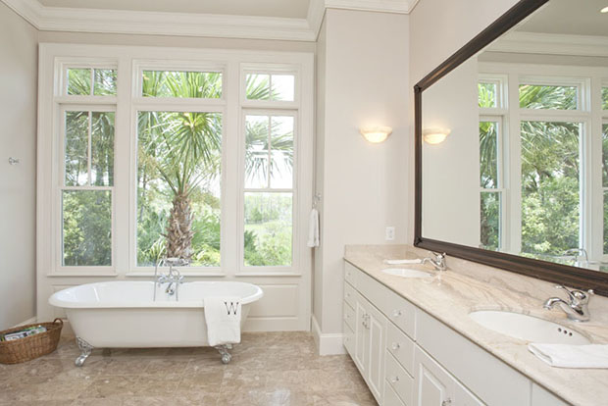

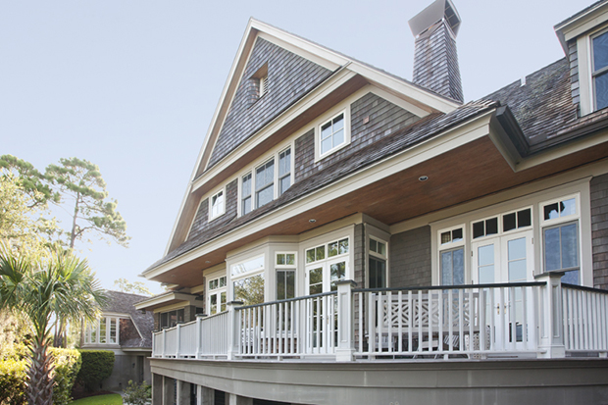
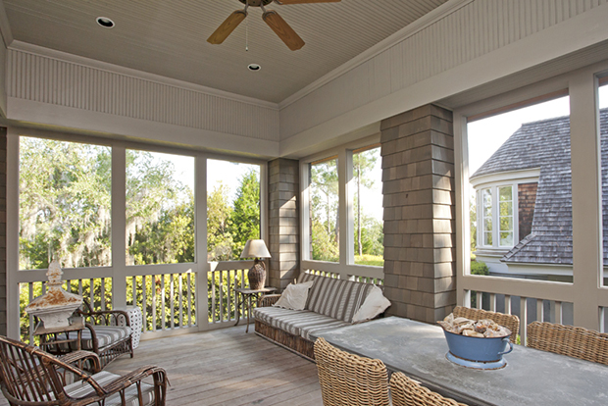
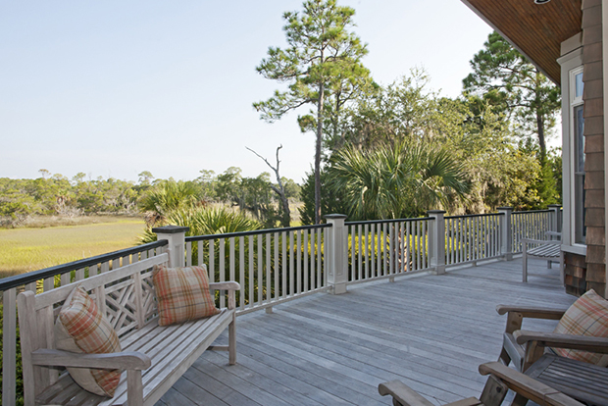
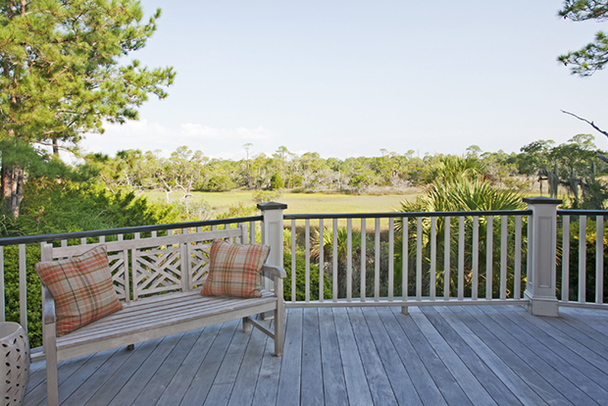
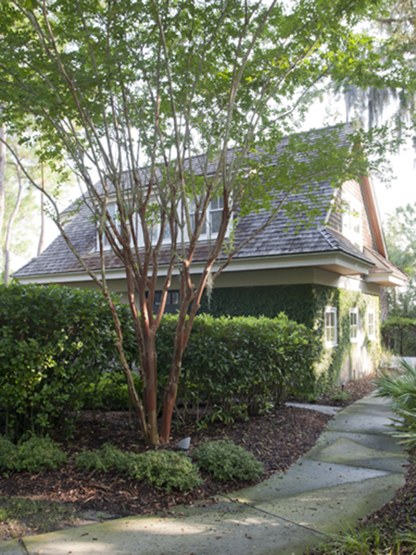
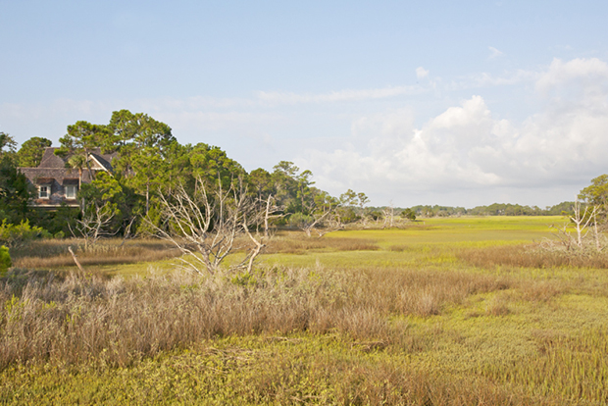
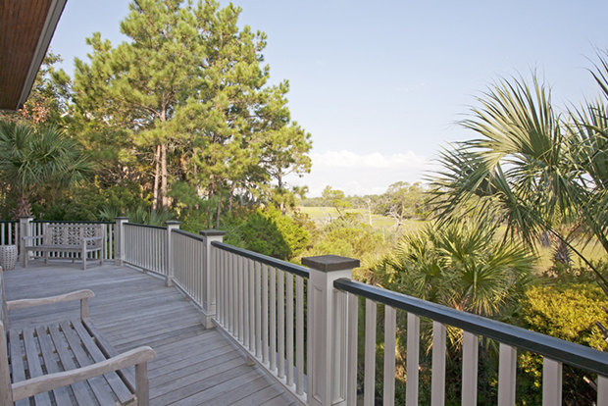
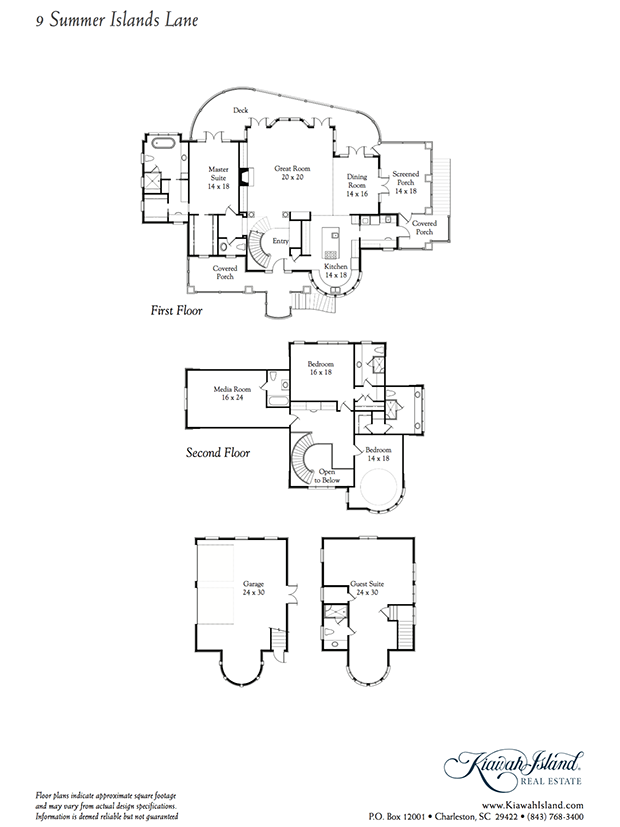
This house looks so pretty and so fresh lovely Janis beautiful pictures.
Happy Days~
Pretty and fresh are great ways to describe this house. It feels that way to me, too! ~Janis
So nice home!wish I lived at this home
I agree! So lovely! ~Janis
A beautiful house. I love the built-ins. They create a cozy and finished look. Thank you for posting it.
Anna, I’m so happy you like the house! Thank you for commenting! ~Janis