ABOVE: Here I am in 1972, standing in the entry courtyard at our Pittsburgh home. There was a fireplace in my bedroom and French doors that opened to a wrought-iron Juliet balcony. I loved everything about this classic house–even the bats in the third-story attic.
THE HOME THAT SET THE STANDARD FOR MY DESIGN TASTE
(Originally published November 2, 2015; updated September 22, 2018) After my father’s corporation transferred him to Pittsburgh, Pennsylvania, in August 1970, we lived first in a hotel and then in a rental home until my parents could find a house they wanted. Growing frustrated with what she was being shown, my mother resorted to putting my father’s business cards in the mailboxes of houses of which she liked the look. On the back of each card was a hand-scribbled note from my mother, enquiring whether the owner wished to sell.
One of those cards caught the attention of Milton Hume, the gentleman who owned this 1928 French Tudor home, designed by Brandon Smith. In his time, Smith had been a renowned architect both in Pittsburgh and in Muskoka, Ontario, Canada, where he designed cottages and boathouses for Pittsburgh families who summered there.
Our family lived here from 1971 until 1976, at which time we moved into a new house down the hill from this one, which my parents had built.
Even now I am awed by this house and its understated elegance–and remember it so vividly. I am blessed to have been able to experience it, some 40 years ago.
~Janis Lyn Johnson
(The below photographs were all taken in the early to mid-1970s by my father.)
(ABOVE) The detached, three-bay garage had a two-bedroom, one-bath apartment above it, which included a living room, dining area, and full-size kitchen. (BELOW) Entrance to the cobblestone courtyard (the garage, not shown, is to the right).
(ABOVE) The three-car garage and stairs leading to its second-floor apartment.
(ABOVE) My father’s corvette in front of our house. (BELOW) My father, with his prized car. It must have been Christmastime when these photographs were taken (note the red bow on the stone urn and the red lantern with bow in the bottom left corner of the photograph).
(ABOVE AND BELOW) The front garden in spring/summer. My bedroom featured the French doors and Juliet balcony seen here on the second floor.
(ABOVE) One of the side gardens and the wrought-iron sun porch that my mother enclosed with glass so it could be used year-round.
(ABOVE) Although it’s difficult to tell in this photograph, the dining room walls were painted a soft shade of yellow, and the molding and trim were white. The French country-style John Widdicomb Co. dining room table (with hand-carved apron and elegant cabriole legs), 12 John Widdicomb Louis XV-style dining chairs, brass fire screen, and painting seen here in the mid-1970s are in my own home today, nearly 50 years later.
(ABOVE AND BELOW) The living room. Note the gorgeous, detailed wood molding.
(ABOVE) The living room, which opened out to the sun porch overlooking a side garden. (BELOW) The formal staircase, as seen from the living room (the home had three staircases leading to the second floor).
(ABOVE) The wood-paneled library, which my father used as his office. (I love the leaded-glass windows.)

(ABOVE & BELOW) Roy Engelbrecht photograph of our former home (featured along with a story about the home and couple who bought it in 1998) in Pittsburgh Quarterly, summer 2017.
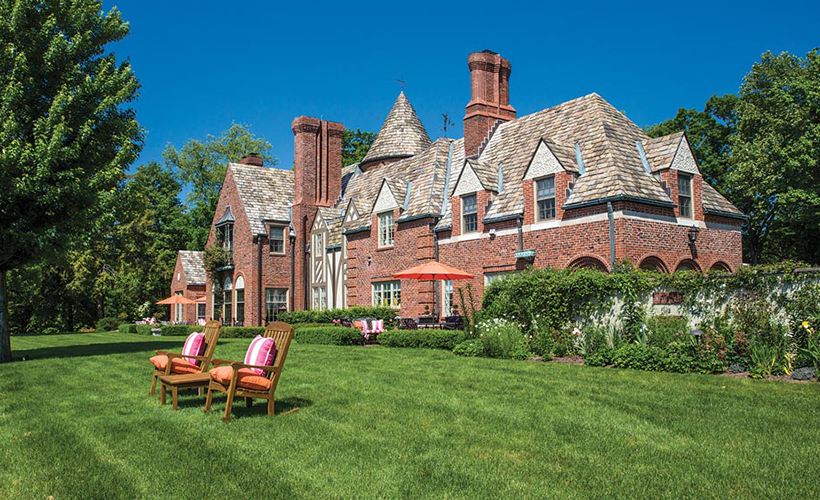
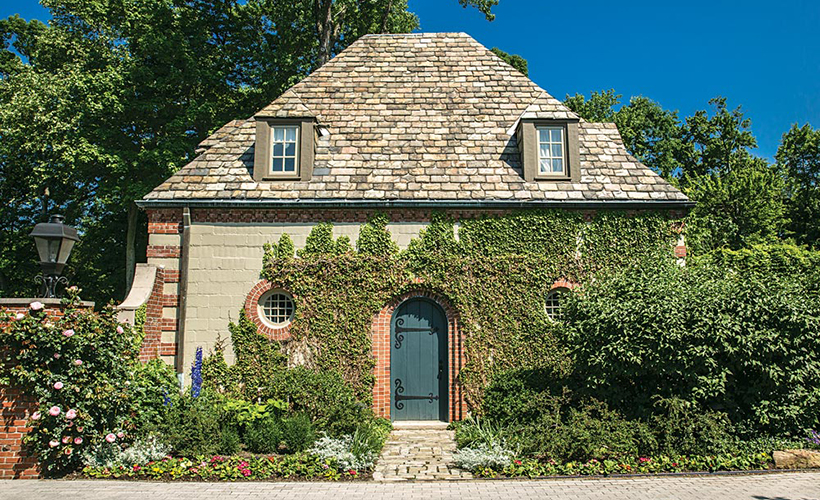
(ABOVE) Roy Engelbrecht photograph of the detached garage, featured in Pittsburgh Quarterly, summer 2017.
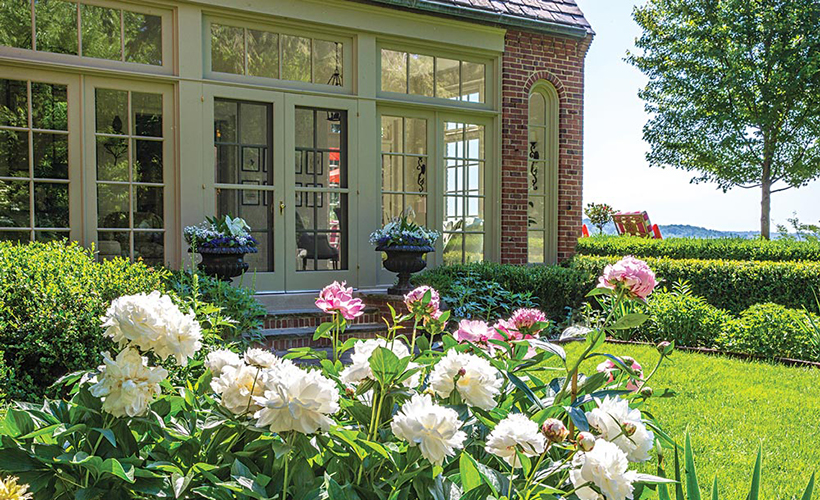
(ABOVE & BELOW) Roy Engelbrecht exterior and interior photographs of the sunroom off the living room, overlooking a side garden, featured in Pittsburgh Quarterly, summer 2017.
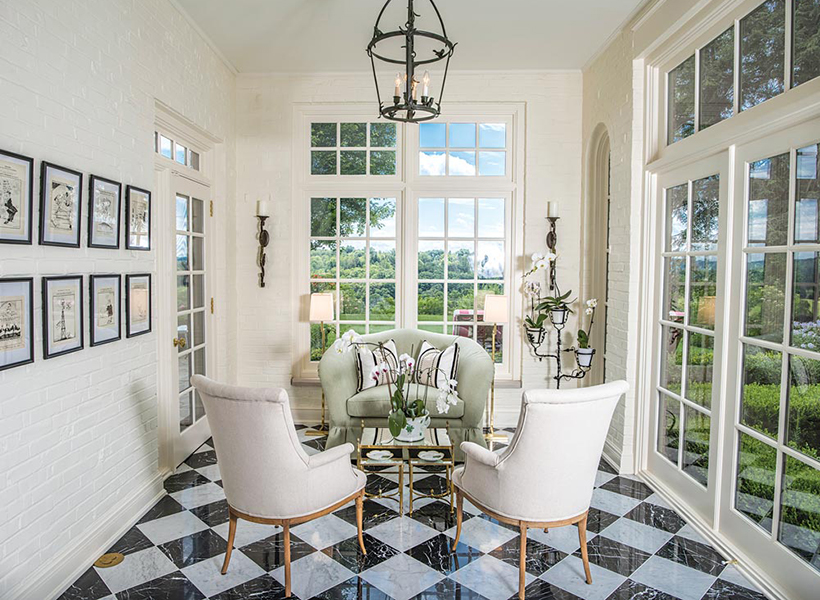
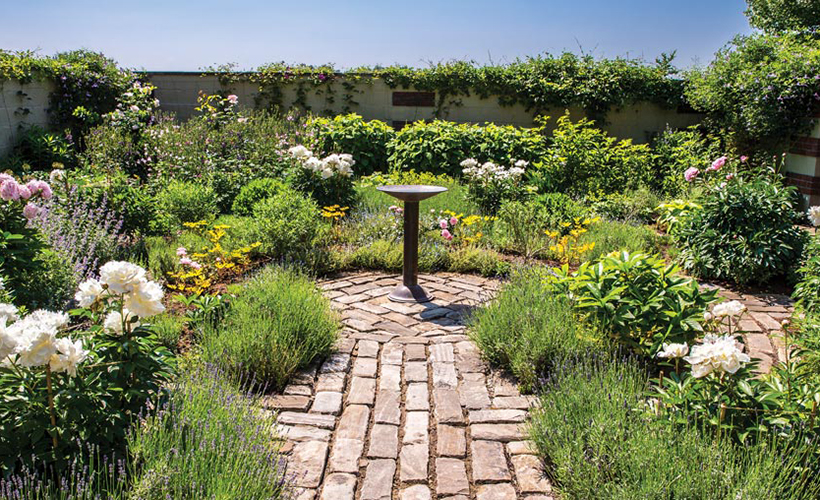
(ABOVE) Roy Engelbrecht photograph of what was once our kitchen garden, featured in Pittsburgh Quarterly, summer 2017.
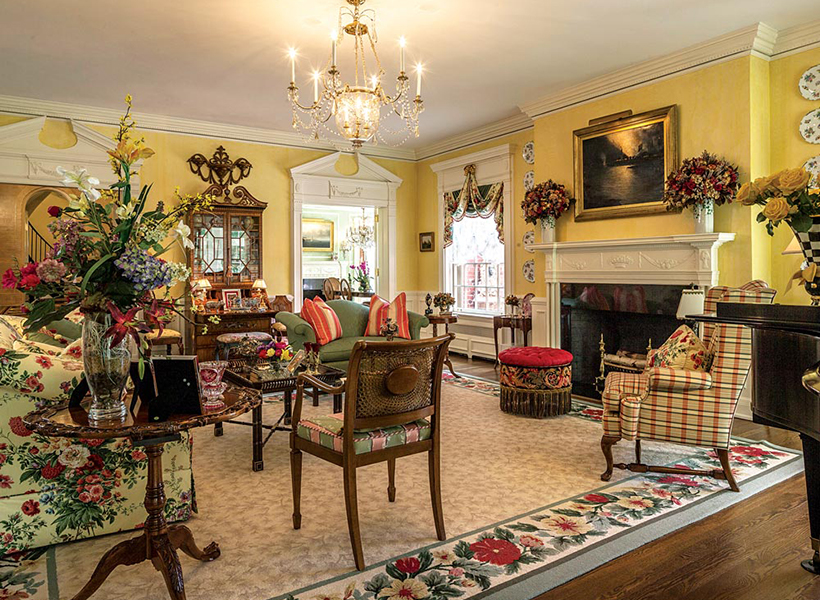
(ABOVE) Roy Engelbrecht photographs of the living room and (BELOW) dining room, featured in Pittsburgh Quarterly, summer 2017.
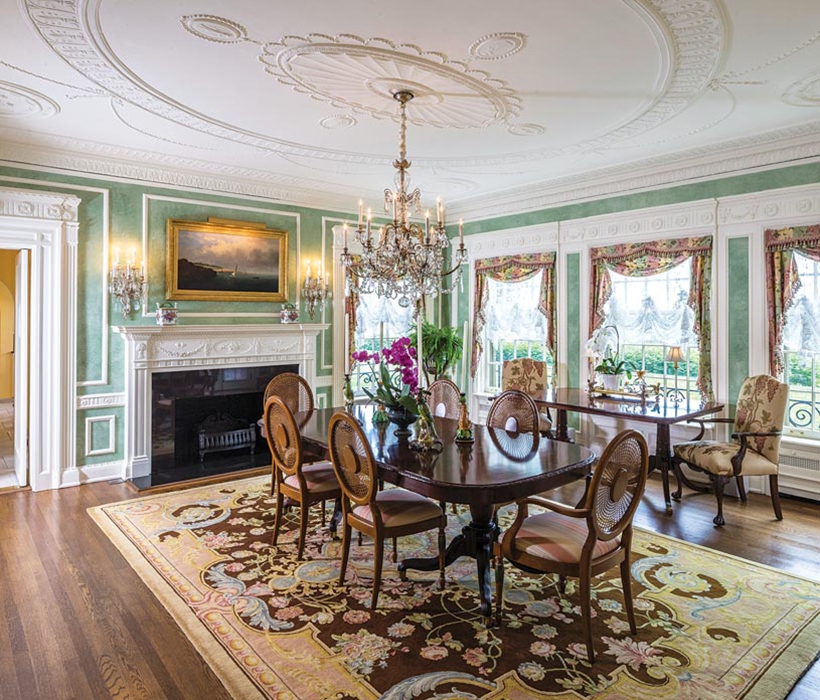
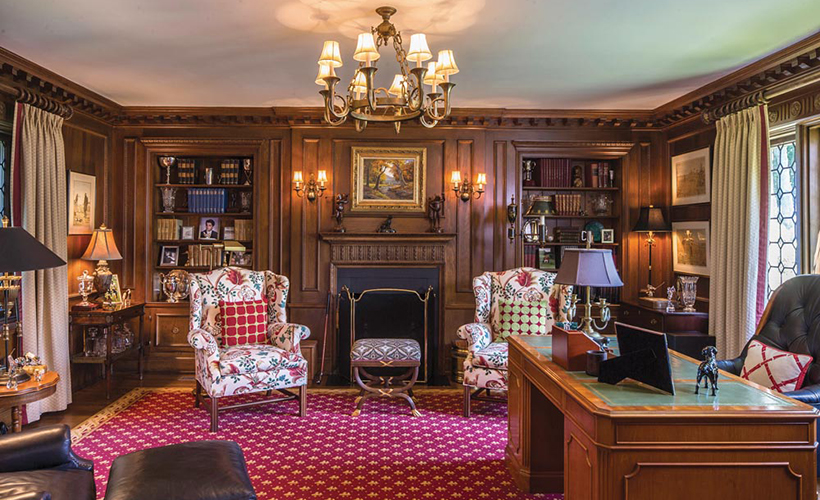
(ABOVE) Roy Engelbrecht photograph of the library, featured in Pittsburgh Quarterly, summer 2017.
*For more lovely photographs of the home, and the accompanying article, visit Pittsburgh Quarterly.

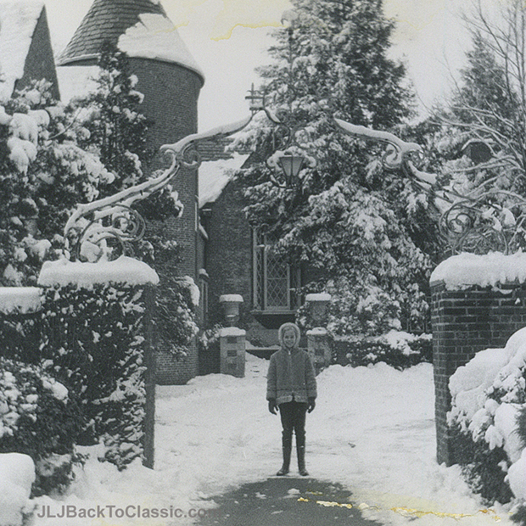
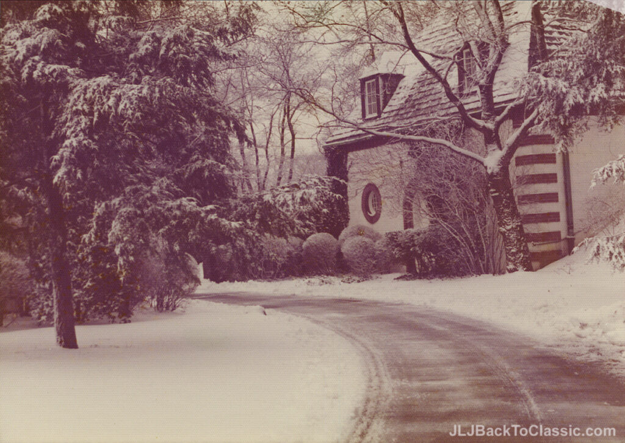
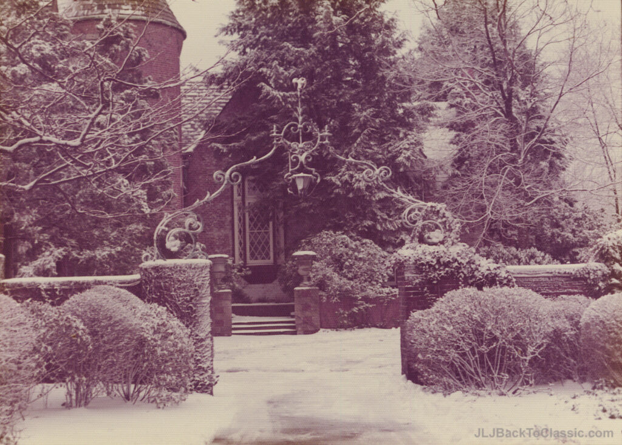
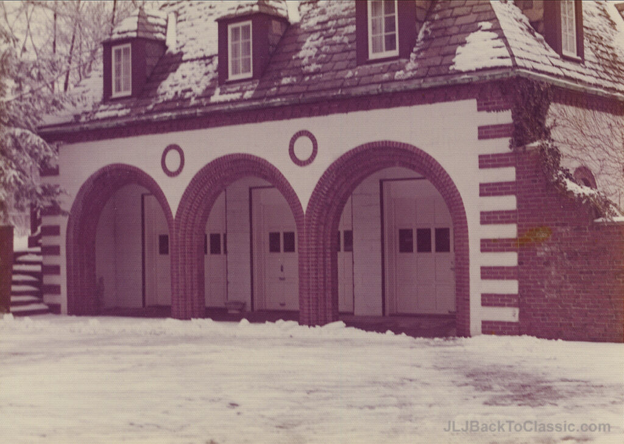

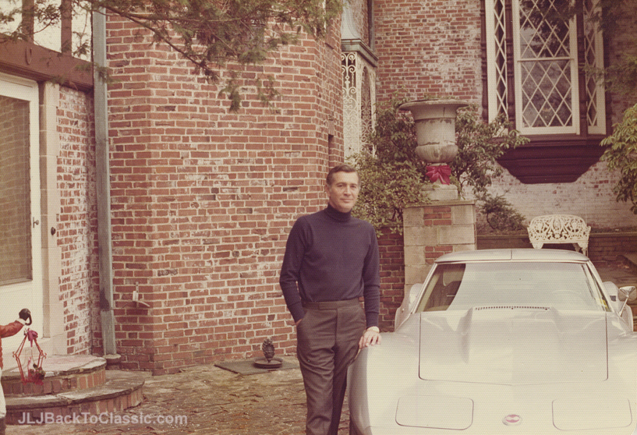
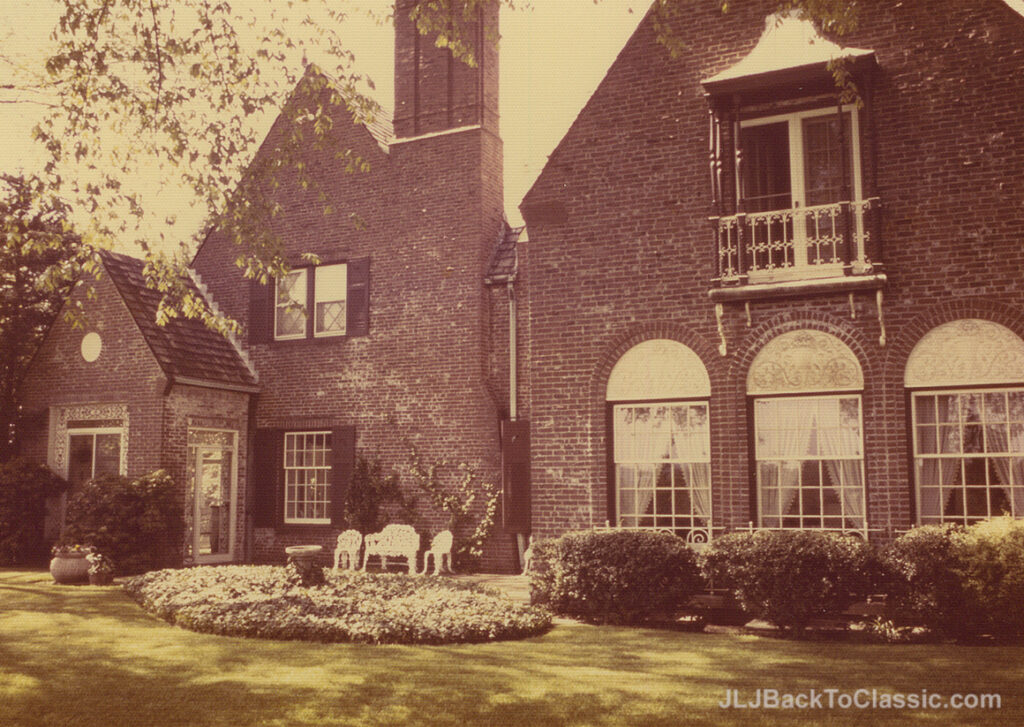
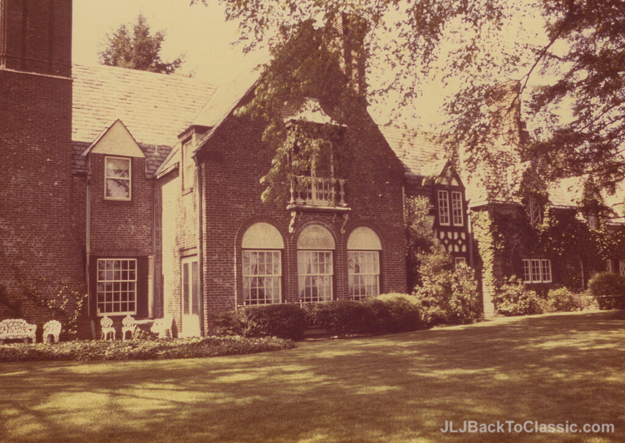
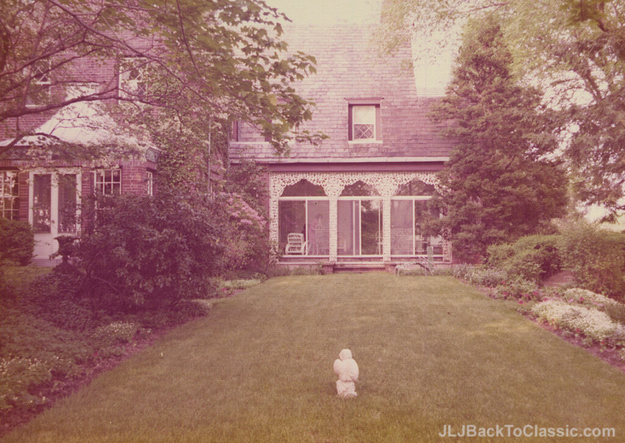
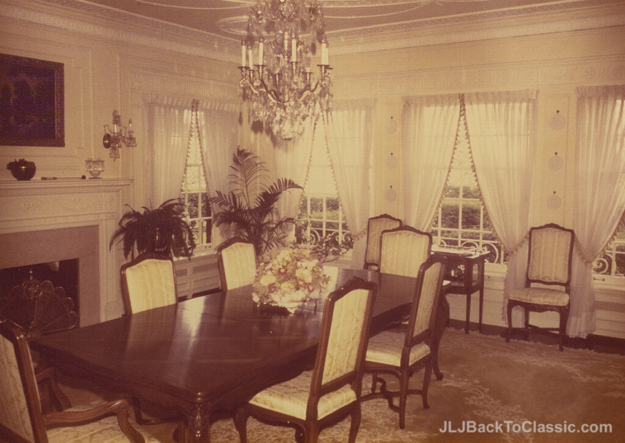
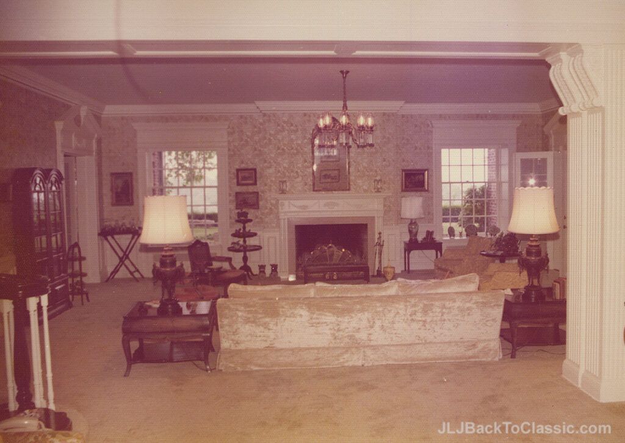
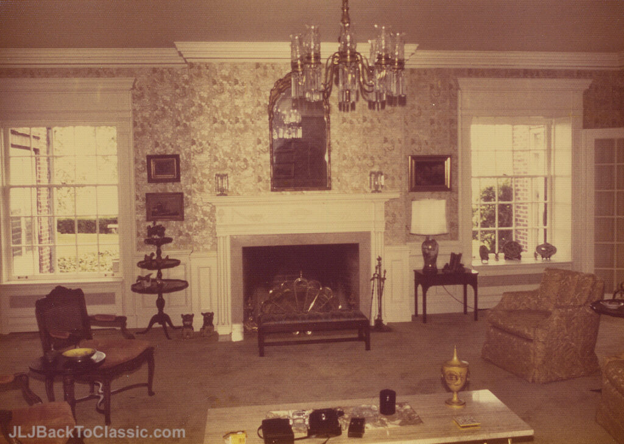
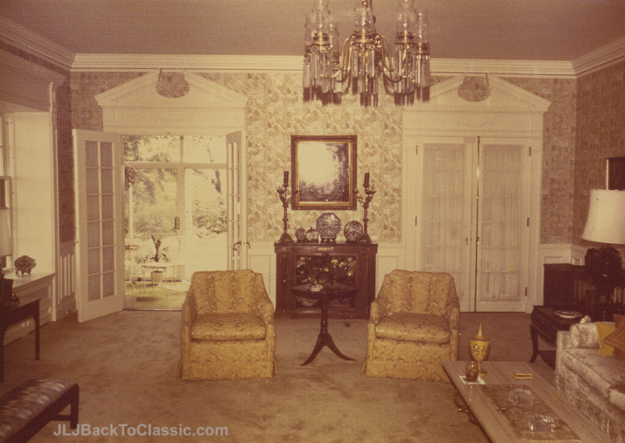
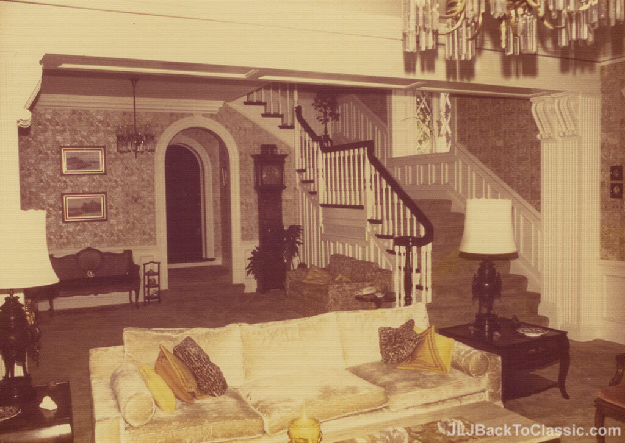
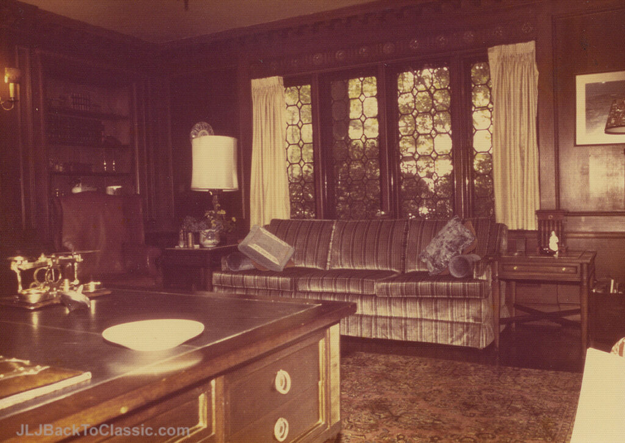
What an example ….. your mother would not settle for just any home….
So true, Carolyn. That was my mother!
Elegant & Classic! Where did you find all of those photos?? I’ve just seen the one with you in the snowsuit in front. Absolutely beautiful home……and a fireplace in your room! You know how I feel about that!!
I’m so glad you liked the post, Gail! I found the photographs in various boxes at my parents’ home after my mother moved to an assisted living facility. Looking at them brings back so many happy memories.
I got on your blog today, and have to say you are a beautiful women with a style.
I am your age and like similar style.
It makes me wonder, when people will start to except the reality of aging? Now media/ fashion magazines/ catalogs include pictures of women our age, but still most of it very young models. And how do you like the saying” She looks good for her age” ? I dont understand it, in my opinion she looks good PERIOD.
Is the house in Pittsburgh city? I live in Mt. Lebanon 10 min. from Pittsburgh, and we have houses like that too 🙂
Thank you, Kristina! I don’t really mind the expression “she looks good for her age”, because it means I’m not being compared to a 20 year old. I suppose I appreciate any compliment, however it happens to be delivered. But I certainly understand your frustration with it! The house is in the Pittsburgh suburbs. I don’t want to say where, in order to protect the privacy of the current owners :-). Thank you for commenting! ~Janis
Sorry Janis, I didn’t think about privacy! Any way beautiful house! I love your blog and videos.
Kristina, it’s quite okay! 🙂 ~Janis
Janis – looking at the photos of your childhood home brought back so many wonderful memories for me. Growing up in a suburb of Mobile, Alabama (yes – it’s Karen from Alabama!), I loved my childhood home so much! I remember the Spanish moss hanging from all of the Live Oaks, the “pride of Mobile” azaleas in bloom, my Grandfather giving us each (my two sisters and three close cousins) a stick of his double mint gum, going to the Mardi Gras balls every year, going to “the Gulf” every weekend with my Mom, her sisters, my sisters, and my cousins, and so much more!! We didn’t know that the sun wasn’t good for you back then and I’m paying for it now! In college I even scheduled my classes so that I could “lay out” in the sun during that time of day on the rooftop of our sorority house! It was of utmost importance to all of us to get the darkest tan possible in order to look our most beautiful! How crazy we were! We even mixed up a concoction of baby oil and iodine to rub all over our skin to help us to “fry” more!! BUT – we sure looked good!! And that’s about all that mattered when you were 18 years old in 1977 and in nursing school in the South!! I’m glad that things have changed since then!! But I do look back at my childhood home, with its white columns and beautiful flowers and wood floors amongst many other things, with fond memories of riding my purple banana-seat bicycle up and down the hills with my best friend, Pam. We would then go to either one of our homes and spread butter on crackers and eat our most favorite snack (besides homemade peach ice cream or salted watermelon that is). Love it.
Karen from Alabama
Karen, I could have written your comment word for word! I’m a 5th generation Mobilian and you and I lived the same life! Only my banana seat was hot pink! Family is in Fairhope now and I am in Atlanta. What a small world. 🙂
What a beautiful house Janis! I’m new to your blog. I now live north of Houston. After my parents retired we moved to Rockport north of Corpus Christi. My grandparents on my father’s side lived in Mt. Lebanon for most of their lives. My aunt and uncle just moved to Florida and we have a good family friend in Naples. Thank you for sharing your beautiful blog!
Oh, my gosh, Tracy, all those cities in common! I love that! Thank you so much for taking the time to look at my blog — and especially this post. It’s very special to me. 🙂 Hope you’re having a beautiful Wednesday. ~Janis
Brandon Smith was my grandfather. A dapper man, the spitting image of Adolph Menjou, Story is that restaurants where he had made reservations under his own name would scurry to rearrange tables when he actually showed up. (Not so much Pittsburgh, where he was known, but elsewhere….)
Attention to detail was his watchword, my mother tells me. Sometimes while the craftsmen (masons, carpenters, bricklayers) were doing their things on site, he would take his daughters along and admonish them to “observe”.
I’ve one or two renderings of his, wish I had more. Always like seeing his work, so thank you for this
Bruce, I’m so thrilled to hear from you! You can’t imagine! I would have loved to have seen it under construction, along with his daughters. I wish there was more information available on line of your grandfather’s work for all to see and appreciate. He was a true artist. Thank you so much for contacting me. All the best to you. ~Janis
I forgot to mention – he would have appreciated your father’s car. He was, among other things, a lifelong petrol-head, and indeed, his first job out of college was as a test driver for some now defunct car company – this back in 1912 or so. I have a few pictures of him on motorcycle, car, and tank during his service in WWI; postwar, when he was briefly flush, one of his favorite possessions was a Morgan roadster. And who can blame him?
Enjoying your blog. I grew up in Pittsburgh also, then lived in Mt. Lebanon while raising my children (one son in Maryland now, daughter and her family live in Mercer Island, WA, I live in Bellevue, WA. I have lived all over the United States, but the charming older towns around Pittsburgh have a special appeal.. I was “back east” in May for my granddaughter’s wedding at Heinz Chapel. The architecture of the entire University area is spectacular!
I Lived in Sewickley,and spent lots of time “up in the mountains”, near Ligonier and Somerset skiing. Don’t forget the rolling rock races! Is the Sewickley Hunt still active?
Those were gentler times, perhaps never to be seen again.
Thanks for the memories!
JAF
JAF…Thank you so much for stopping by to say hi. Sewickley…what a lovely area in which to live. As for the Rolling Rock Races…Oh my goodness, you bring back such wonderful memories. They were definitely gentler times. Our family had so much fun tailgating. Ligonier was beautiful… I bet your granddaughter’s wedding at Heinz Chapel was lovely. Thank you again for taking the time to leave your message here…Cheers ~ Janis
hi, J. i appreciate your childhood home. it s very elegant, confortable e very big.
I’m from Italy , from a little town near Naples! Naples of Italy!
i m 47 year old. i love your blog , your style, your life.
xx
Hello Janis,
I am a new subscriber to your YouTube channel and blog. I am so happy that I found you! I, too, am a lover of all things classic and traditional. Thank you for sharing a little bit about your life; where you have been and where you are today. I now use Shea butter every day and absolutely love Gabriel and ZuZu! I signed up for your blog and newsletter because I share a lot of the same interests. I grew up in Boston and live on the water slightly north from where I grew up. I am a married woman of a “certain age” who is still vibrant and cares about my appearance. I am not a person who is dictated by trends. I love what I love and basically my style has not changed in years. I have shopped in Talbot’s for over 30 years and still wear some of the classics I purchased many moons ago. I am so grateful for your channel and blog! You are beautiful and I love what you bring to all of us women who remembers the age of Aquarius ;-). Best regards, Sarah Manfra
Sarah, what a beautiful comment. Thank you so much! My goodness, we do have a lot in common. I am with you 100% when it comes to Talbots, Gabriel, and Zuzu! They all are such wonderful brands, and I’m so happy you love them, too! Your home on the water north of Boston sounds absolutely dreamy. (All I have to hear is “on the water” and I’m in love!) I’m sure it brings you much beauty and joy. Thank you for letting me know you also view my YouTube channel. I appreciate it! I often wonder how people find my blog or channel or if they are interested in both. Thank you also for subscribing to both! You must be loving your cooler weather now, since you get to wear all your gorgeous, warm and cozy Talbots items! It’s still quite warm here, so I have a month or more to go before I can bring out my wool for day. Thank you for taking the time to write such a nice comment and introduce yourself. It is wonderful to meet you, Sarah. ~ Janis