This 1951, Colonial-style cottage is the only remaining of the first three spec houses that were built in Port Royal, in Naples, Florida. Today, it probably is the smallest home in this affluent community, but by no means is it small on charm.
Purchased by Robyn Pfister Griffin in 1995, the 1,914-square-foot home was designed by architect Howard Major of Palm Beach (who also designed Trinity-By-The-Cove Episcopal church in Port Royal.) Pfister, a Realtor with John R. Wood Properties, hired architect Mark Leonardi to refurbish the home.
Changes included adding a fireplace in the living room, raising the interior doors to eight feet, and removing the ceilings in the main part of the house to expose the wood beams. At the back of the property, Pfister also added an orchid house–she is a keen orchid lover–and a detached, two-car garage with an air-conditioned second floor.
In 2000, I was privileged to be able to include her home in a lifestyle video I produced. What you see here are outtakes from that video.
All these years later, I still think the architecture and interior design are absolutely magical. ~Janis lyn Johnson
(Above and Below) Light from a clerestory window illuminates both the kitchen and living room as well, since the wall separating the two was left at its original height.
(Above and Below) The bedroom doors, but not the front door, were raised to eight feet, to give the feeling of a taller space when inside the home.
(Above and Below) The carriage lights above the fireplace are antique Virginian and were from Robyn Pfister Griffin’s parents’ home in Indian Hill, Ohio.
(Above) In the dining room, a gold-leaf Louis XIV chandelier hangs above a glass-topped table.
(Above) JLJBackToClassic.com editor Janis Lyn Johnson interviews homeowner Robyn Pfister Griffin, circa 2000.
(Above) In the master bedroom, a French, hand-carved headboard was a gift from family friends in Cincinnati, Ohio.
(Above) Built of marine lumber, the orchid house was designed by architect Mark Leonardi to meet Port Royal standards and hurricane codes. (Below) Robyn Pfister Griffin’s Maine Coon cat amidst the many orchids.


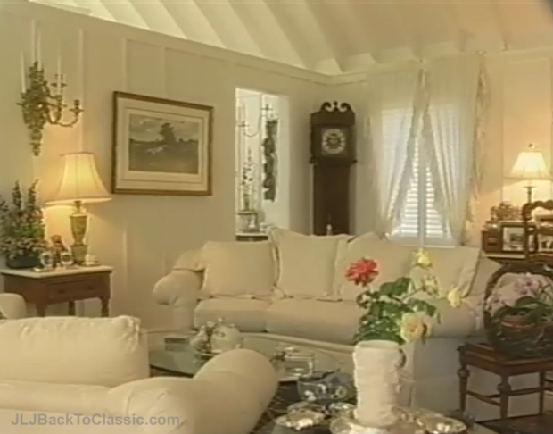
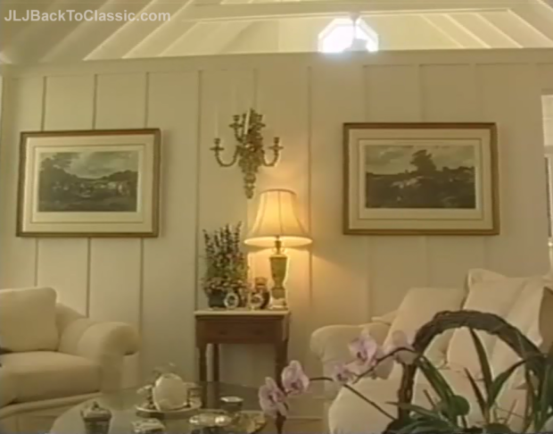
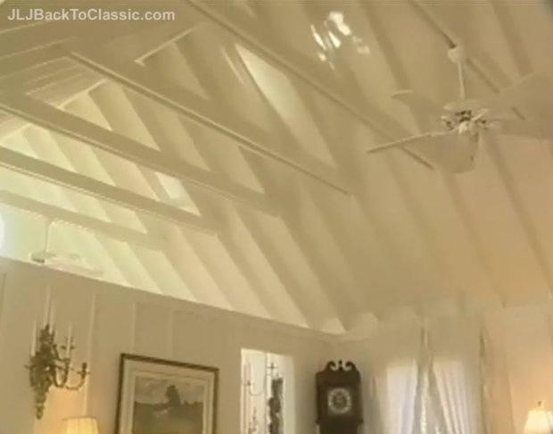
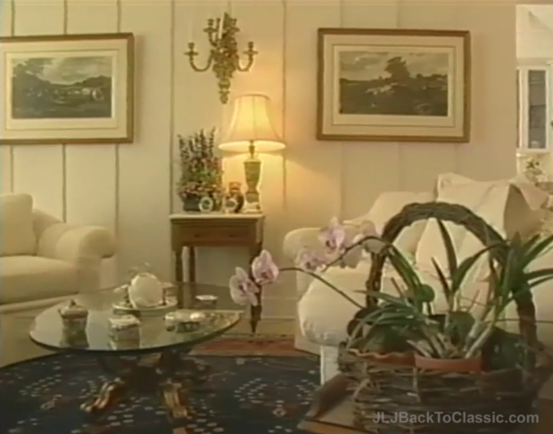
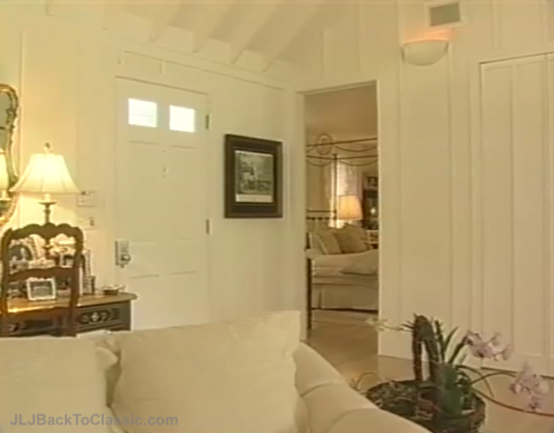
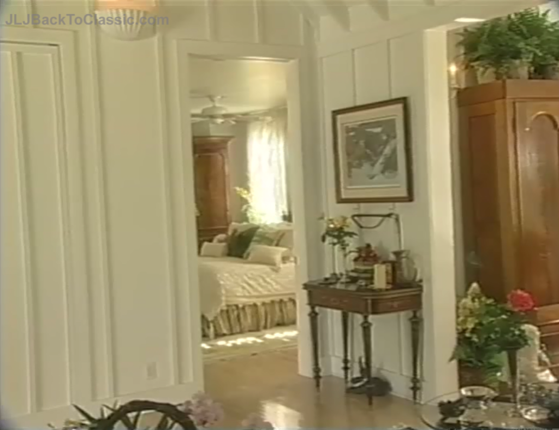
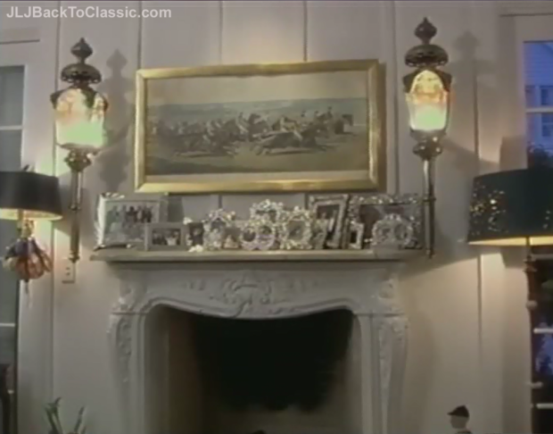
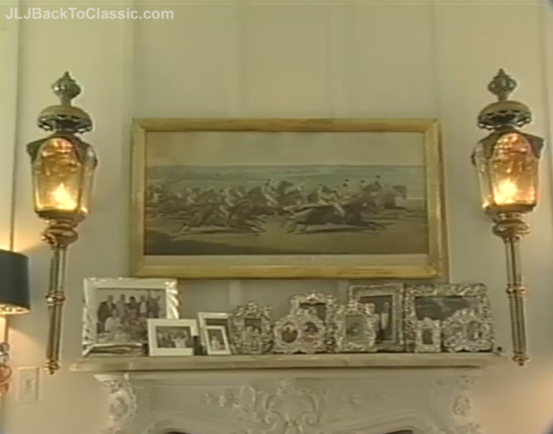

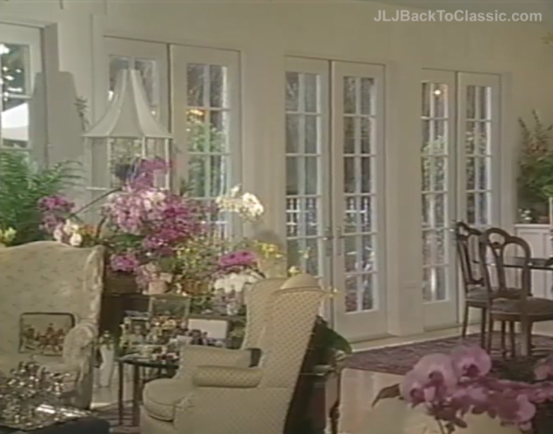
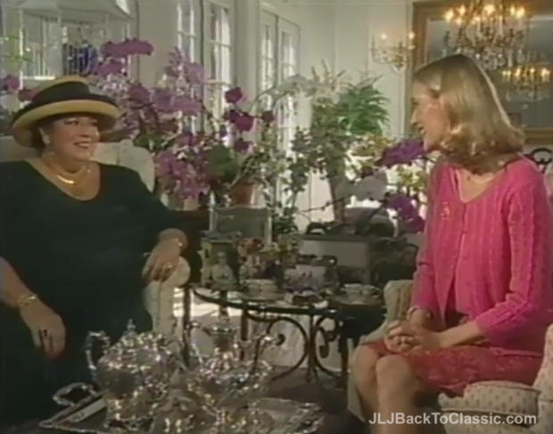
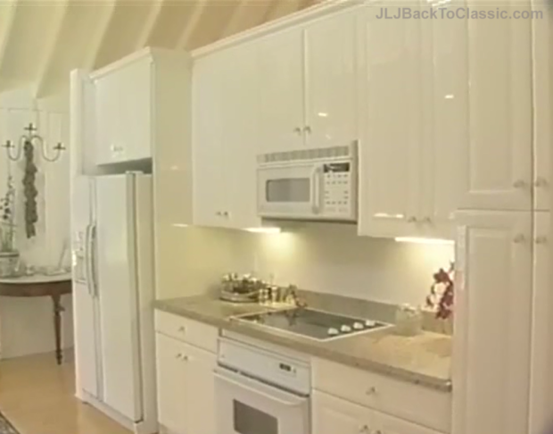
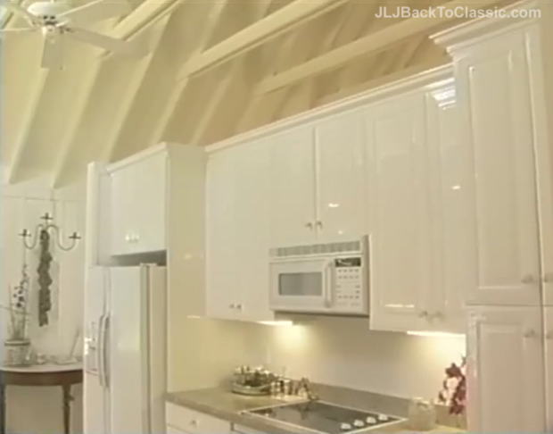
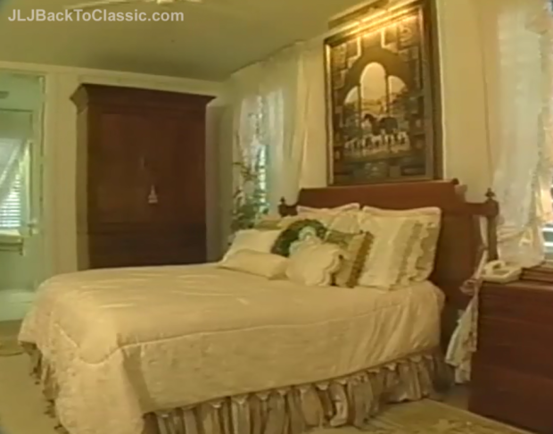
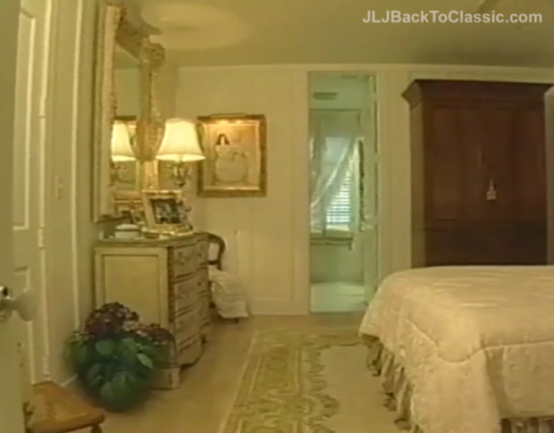
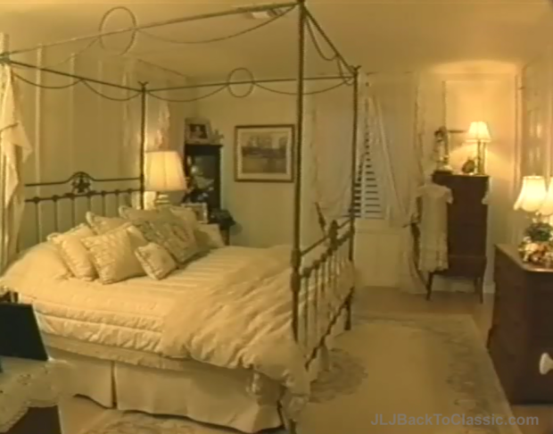




Beautiful old world charm. I wonder if it’s still the same today. Love those ceilings!
Since she still lives there, I can’t imagine it not being just as lovely. I am with you, Gail, on the ceilings!
I wonder how the orchid house, the house itself, and YOU weathered Irma. I hope you are doing well, safe, and dry!